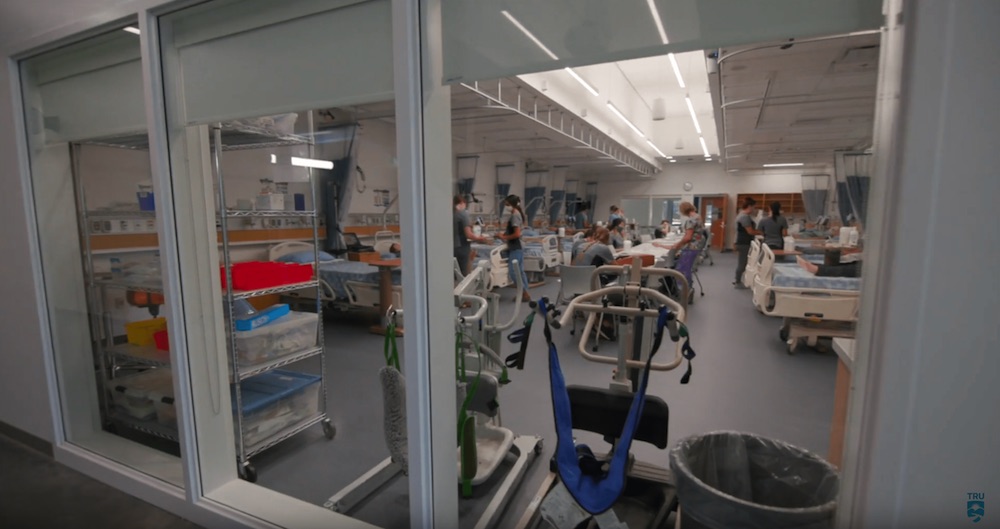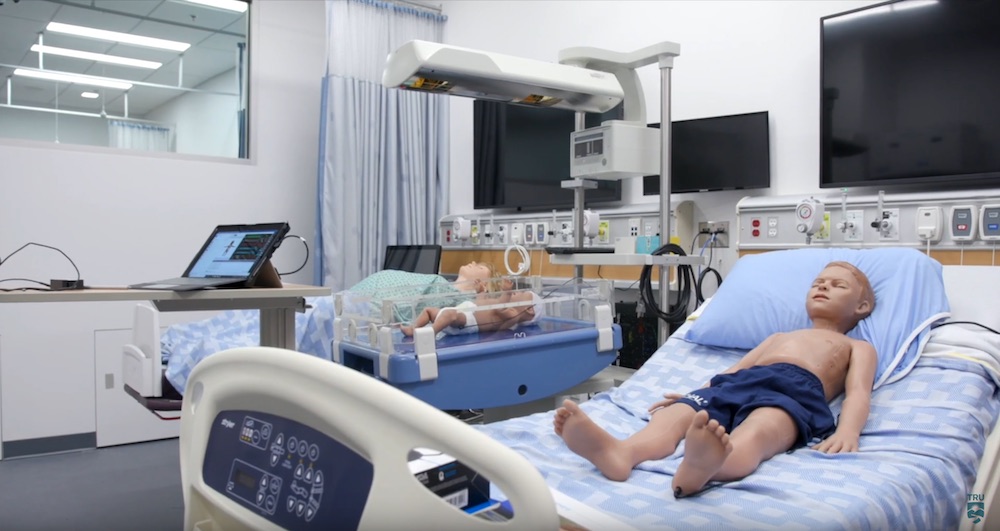Nursing Menu
Simulation Centre
Centre for Simulation
Mission
Our goal is to become a college that is recognized for its leadership, relevance, excellence, inclusivity, and impact. The simulation center at the Chappel Family Building for the School of Nursing is dedicated to training present and future health care executives who are extremely skilled, informed, and vital to the development of our health care system. We offer a cutting-edge and imaginative educational curriculum that stimulates research and advances the understanding of the lived experience via the use of simulation.
Vision
Leading innovation and quality in post-secondary simulation education will be the Simulation Centre. Building faculty and staff capacity to optimize the learner experience. Creating an environment for the learner that supports knowledge integration, clinical judgment, and clinical reasoning in order to enhance practice readiness.
Accredited Facility
With 44,000 square feet of multi-disciplinary labs, classrooms, research and collaborative study spaces, the Chappell Family Building for Nursing and Population Health celebrates innovation and excellence in health-care education.
The building’s patient simulation labs are equipped with advanced technology that replicate the work environments for a variety of hospitals and laboratories. They reflect real health-care settings to better prepare students for working conditions and support research designed to improve health outcomes.
Dr. Sherman Jen High-Fidelity Simulation Centre
Utilizes computerized mannequins to engage students and faculty in teaching methods that may not be possible using real patients. Outfitted with eight beds and various programmable mannequins to reflect real patient situations, including pediatrics. Control rooms allow faculty to simulate a range of emergency situations and monitor student response. Here, students develop confidence in clinical practice knowledge and skills.
Stollery Foundation Innovation Lab
Outfitted with 16 beds and basic technology to resemble a hospital ward. Here, students practice basic assessments and case scenarios. This space is a key component to applying, practising and studying skills as they are being learned in class.
Home Visit Lab
Set up like an apartment to address challenges students will face in a home care setting. Designed to help students work through real-life situations, from moving the patient in a standard-sized bathroom, to safe food preparation and facing mobility or safety challenges in the home.


Funding partners and donors
The Province of British Columbia invested $8 million toward this $37.2 million project. The following donors have contributed significantly towards this new building. TRU is deeply grateful for this generous and impactful support and thanks the many other donors who have contributed, and continue to help fund this building.
- Dr. Sherman Jen
- The Stollery Charitable Foundation
- Spencer and Janet Bryson
- Ken and Maureen Lepin
- Kamloops Rotary Clubs
- TRU Foundation Gala donors
The positive experiences we’ve had with nurses in Canada and their impact on my own family is immeasurable. I’m excited about contributing to their education and supporting the important work they do in health care. I benefitted greatly from my education and it’s my life’s work to help others achieve their educational goals.
— Dr. Sherman Jen
TRU is grateful for the support of the following people who were instrumental in bringing this building to life:
- Former TRU School of Nursing Dean Donna Murnaghan was the driving force behind this project with a clear vision of the final concept.
- Colliers Project Leaders served as exceptional project managers, ensuring we met the various requirements needed to get to completion.
- Stantec Architects helped create the concept for the kind of learning space that is needed to educate our health-care workers of the future.
- PCL Constructors Westcoast and their team were critical in taking our plans on paper and turning them into a state-of-the-art building.
- TRU’s Director of Capital Projects, Les Tabata, and the entire Campus Infrastructure team collaborated in bringing this project to completion.
About the Chappell Family
With the Chappell Family name, TRU is honouring a private donation and celebrating the legacy of Catherine and Edward Chappell. Catherine and Edward met in Kamloops and were married in 1938. Catherine completed her nurse training at Royal Inland Hospital and worked as a registered nurse in the BC communities of Kamloops, Michel and Fernie and became a public health nurse. Edward worked for the Crowsnest Coal Company and was a passionate community volunteer.
Sustainability
The Chappell Family Building was designed with environmental sustainability in mind. It is a high performance facility built with the intention of earning LEED Gold (Leadership in Energy and Environmental Design) certification. It is outfitted with 158 roof-mounted solar panels—the latest and most sophisticated solar installation at TRU.

