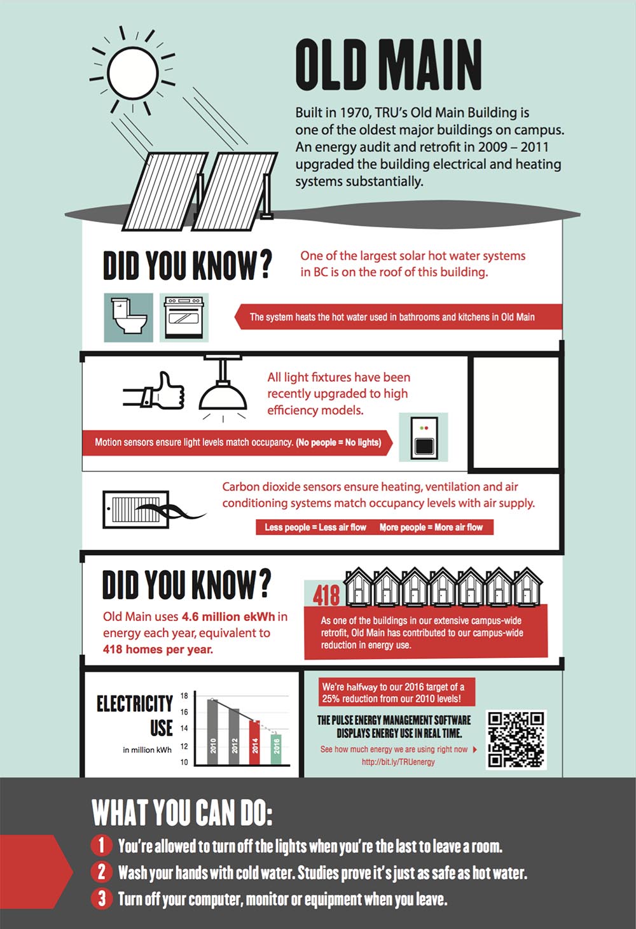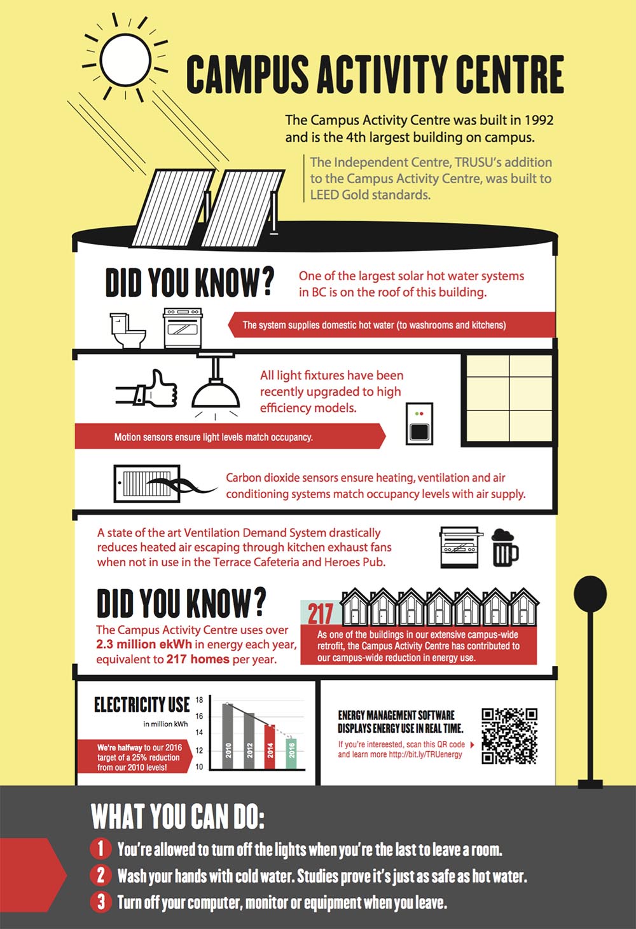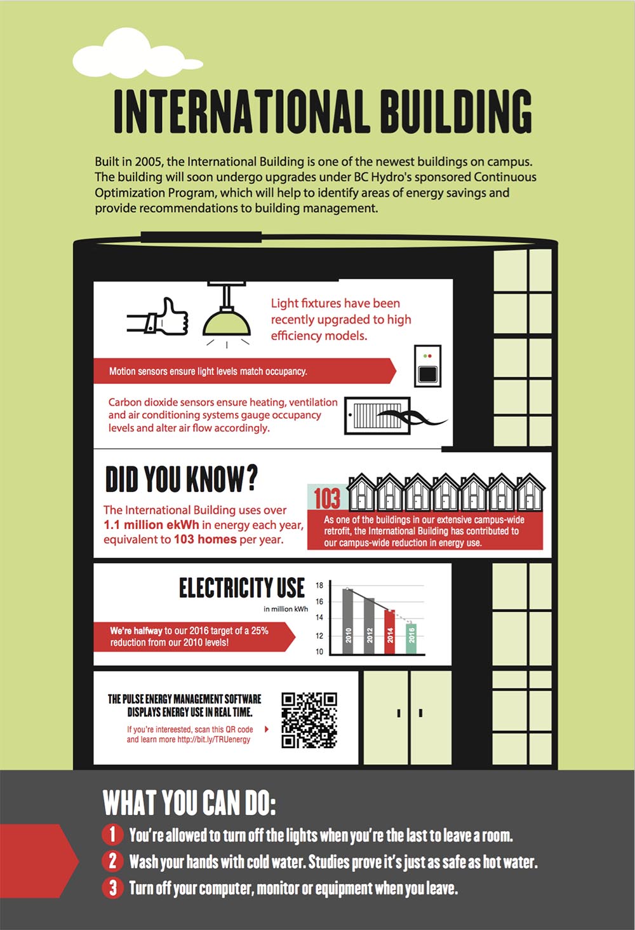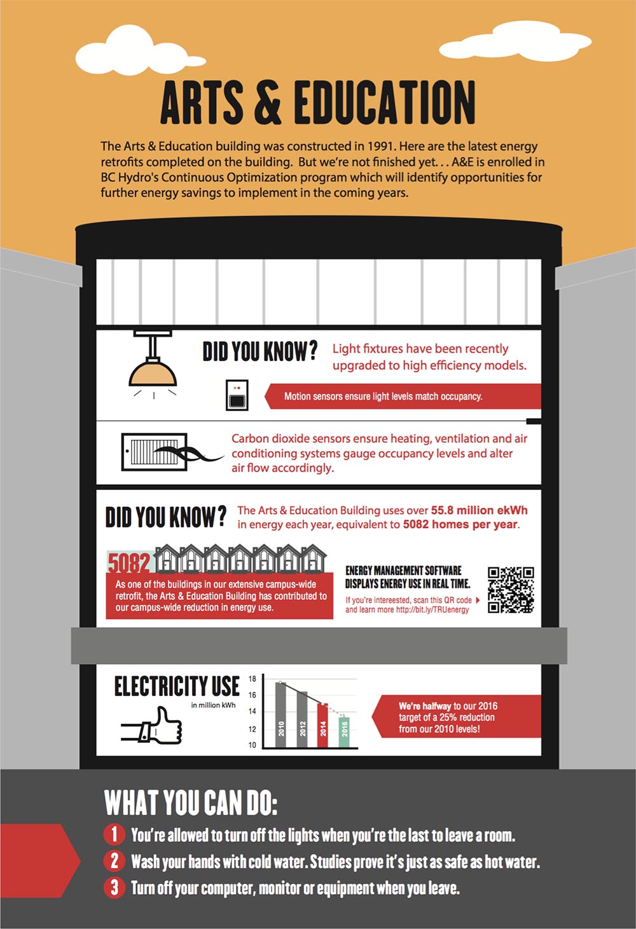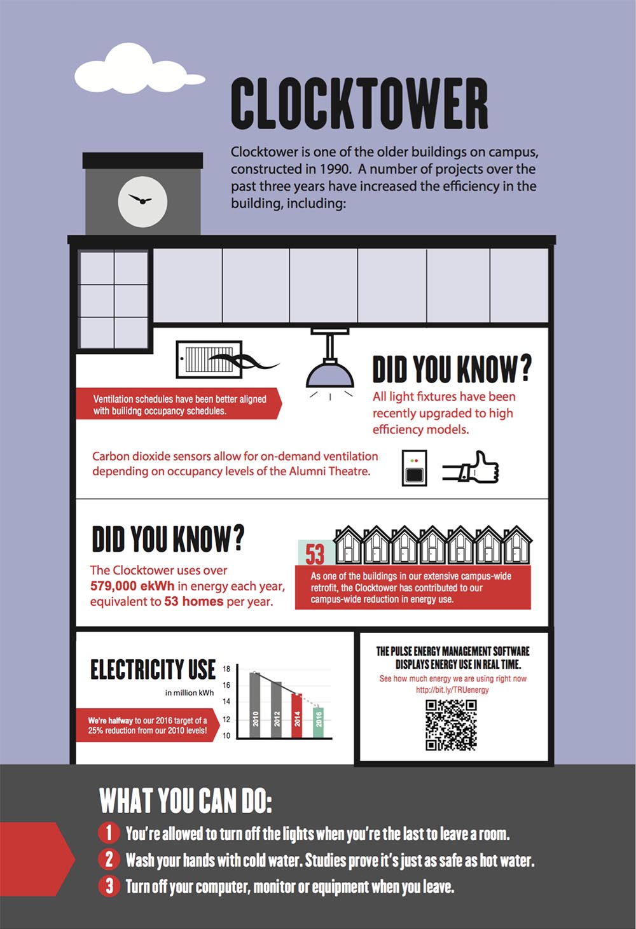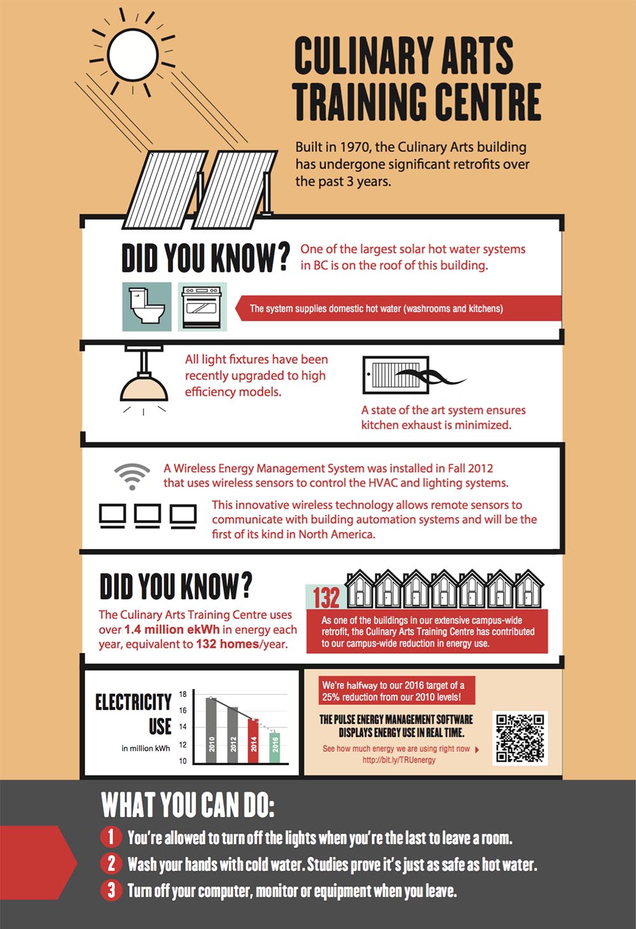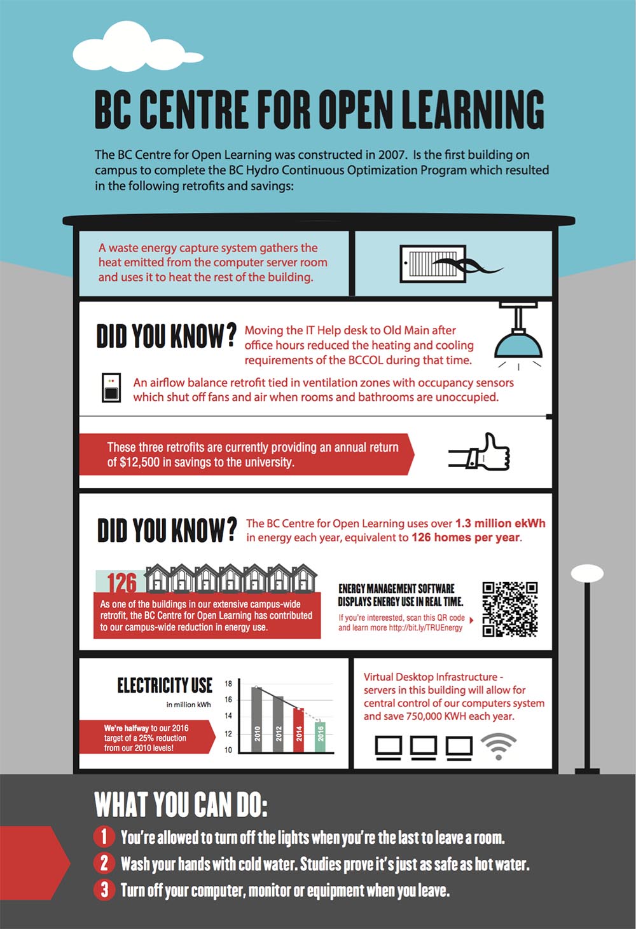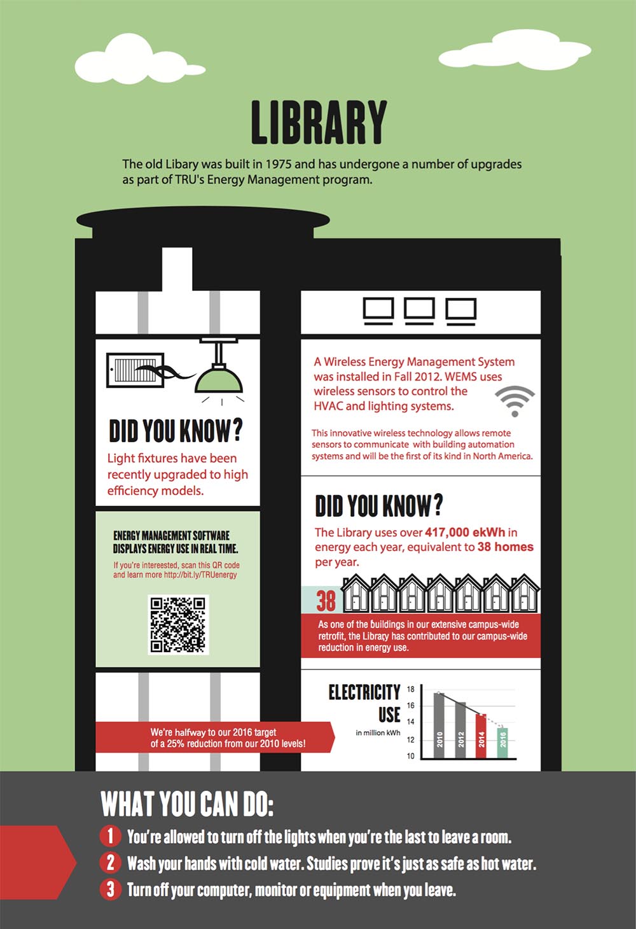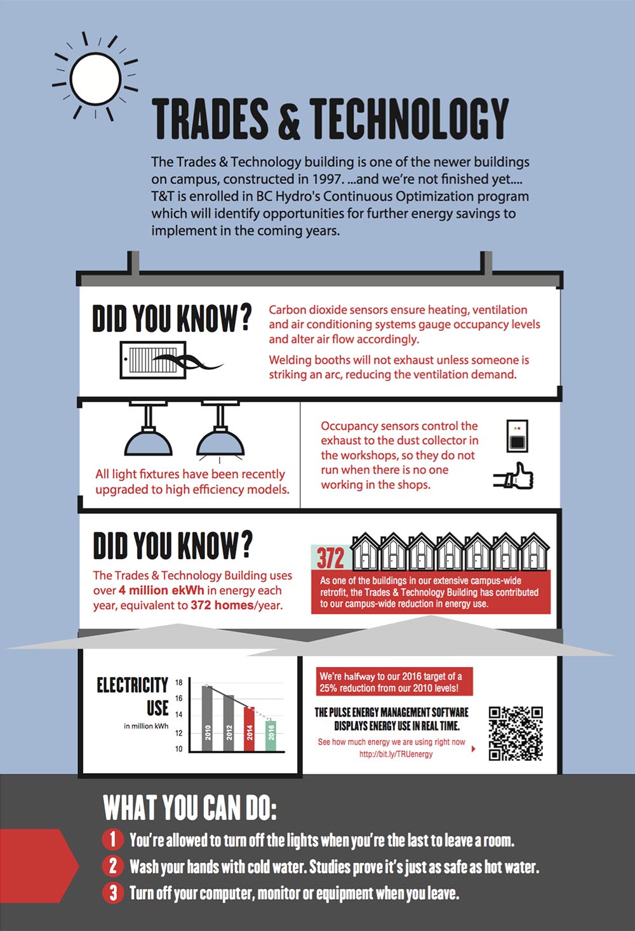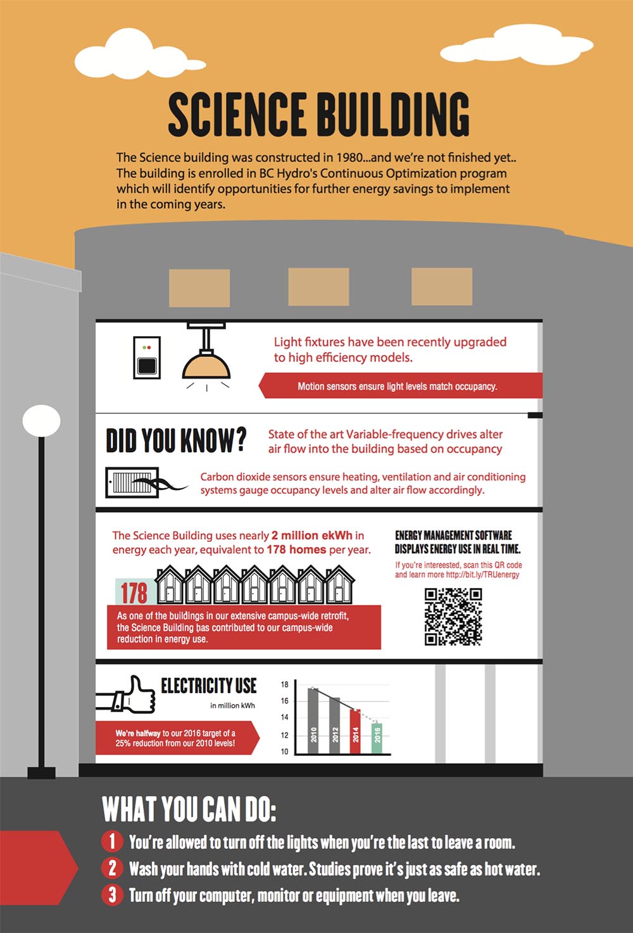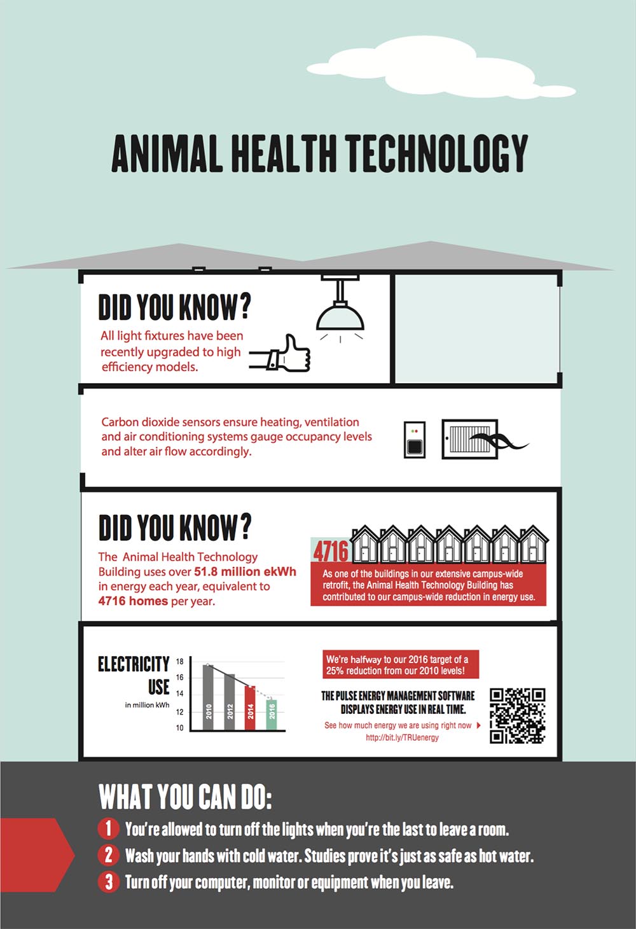Details on Buildings
On this page
Old Main
TRU's Old Main building, built in 1970, is one of the oldest major buildings on campus. A comprehensive energy audit and retrofit in 2009-2011 upgraded the building electrical and heating systems substantially. Renovations on the outside of the building further increased the energy efficiency of the heating system.
- Motion sensors installed in classrooms turn lights off when rooms are left unoccupied.
- Old T12 lamps and ballasts retrofitted with new high-efficiency electronic ballasts and T8 lamps.
- HVAC (heating ventilation and air conditioning) systems upgraded with override controls.
- Vending machines installed with motion-sensor lighting controls. Vending machines should only turn on when someone walks up to them.
- Solar hot water heating system installed. Bathroom hot water is heated with these solar panels.
Campus Activity Centre
The Campus Activity Centre was built in 1992 and is the fourth largest building on campus. The CAC has undergone a number of retrofits, including:
- Solar hot water heating system and panels installed on the roof.
- HVAC override controls and ventilation scheduling systems installed.
- T8 lamps and ballasts replaced with higher efficiency T12 models.
- Motion-sensored vending machines turn on unnecessary lighting and mechanical components of the vending machines only with people near the machines.
- The Independent Centre, TRUSU's addition to the Campus Activity Centre, was built to LEED Gold standards.
International Building
Built in 2005, the International Building is one of the newest buildings on campus. International Building has been upgraded under BC Hydro's Continuous Optimization Program. This is an ongoing building maintenance program sponsored by BC Hydro that brings in consultants to identify areas of energy savings and provide recommendations.
- HVAC scheduling software was installed to improve efficiency of building heating and cooling.
- Motion sensor lights installed in lecture halls.
Arts and Education
The Arts and Education building was constructed in 1991. Here are energy retrofits completed on the building:
- T12 lamps and ballasts completely replaced with high-efficiency models, providing a savings of 36,600 kWh and saving an estimated $2,400 yearly.
- HVAC override controls installed, reducing unnecessary heating and cooling.
- Demand controls installed which use a CO2 sensor to gauge occupancy levels and alter air flow accordingly.
- Motion-sensored lighting controls installed in most classrooms.
- Enrolled in BC Hydro's Continuous Optimization program, which identifies opportunities for further energy savings to implement in the coming years.
Clock Tower
Clock Tower is one of the older buildings on campus, constructed in 1990. A number of projects have increased the efficiency in the building, including:
- Demand-controlled ventilation systems installed to provide on-demand ventilation depending on occupancy levels (judged by carbon dioxide content in air) for the Alumni Theatre.
- Ventilation schedules better aligned with building occupancy schedules.
- Old T12 lamps and ballasts replaced with higher-efficiency models.
Culinary Arts
Built in 1970, the Culinary Arts building has undergone significant retrofits.
- A major lighting retrofit implemented in 2012 saved $6,000 annually in electricity costs. All lights replaced by high- efficiency models.
- A Wireless Energy Management System was installed in Fall 2012. WEMS uses wireless sensors to control the HVAC and lighting systems. This innovative wireless technology allows remote sensors to communicate with building automation systems and is the first of its kind in North America.
- Solar panels on the building roof heat the hot water used in kitchens and bathrooms.
BC Centre for Open Learning
The BC Centre for Open Learning was constructed in 2007.
- A waste energy capture system gathers the heat emitted from the computer server room and uses it to heat the rest of the building.
- Moving the IT Help Desk to Old Main after office hours reduced the heating and cooling requirements of the BCCOL during that time.
- An airflow balance retrofit tied in ventilation zones with occupancy sensors, which shut off fans and air when rooms and bathrooms are unoccupied.
- These three retrofits are providing an annual return of $12,500 in savings to the university.
- BCCOL is in BC Hydro's Continuous Optimization program.
OLARA
The old library was built in 1975 and has undergone a number of upgrades as part of TRU's energy management program.
- Old T12 lamps and ballasts have been replaced with energy-efficient models.
- Occupancy sensors have been installed. These sensors gauge how full a room is of occupants based on carbon dioxide content in the atmosphere and run the ventilation systems accordingly.
- HVAC override controls installed.
Trades and Technology
The Trades and Technology building is one of the newer buildings on campus, constructed in 1997.
- Occupancy sensors control the exhaust to the dust collector in the workshops, so they do not run when there is no one working in the shops.
- Welding booths do exhaust unless someone is striking an arc, reducing the ventilation demand.
- Old T12 lamps and ballasts replaced with higher-efficiency models.
- HVAC override controls allow occupants to turn air off and on when required.
Science Building
The Science Building was constructed in 1980.
- HVAC override controls installed.
- T12 lamps and ballasts replaced with higher-efficiency T8 models.
- Motion-sensored vending machines turn on unnecessary lighting and mechanical components of the vending machines only with people near the machines
- Variable-frequency drives alter air flow into the building based on occupancy.
Animal Health Technology
- HVAC override controls and ventilation scheduling systems installed.
- T12 lamps and ballasts replaced with higher-efficiency T8 models.
LEED certification
Many buildings on campus were built or designed with environmental sustainability in mind. LEED (Leadership in Energy and Environmental Design) is a rating system that indicates the level of standards for environmnentally responsible construction. Ratings include: Certified, Silver, Gold and Platinum.
Brown Family House of Learning — LEED Gold
It includes a green roof, water efficient landscaping, showers for bikers, and 75 percent of its lighting is provided by natural light.
Independent Centre
Up to LEED Gold standards but not certified.
2010 Dream Home
TRU student Jody Martens won the Equilibrium House Design Competition, designing a net zero home where passive and active solar systems will generate as much energy as it consumes in normal home living.
Kamloops Centre for Water Quality — LEED Gold
This building was co-financed by TRU and TRU has labs and training programs within the building.
